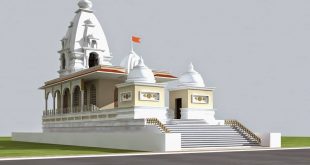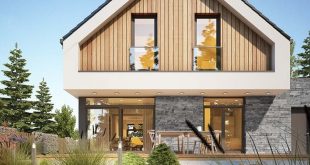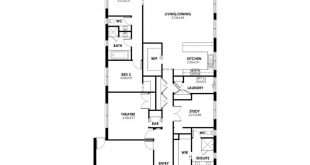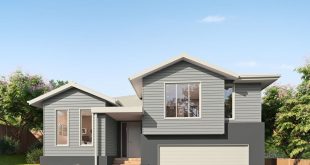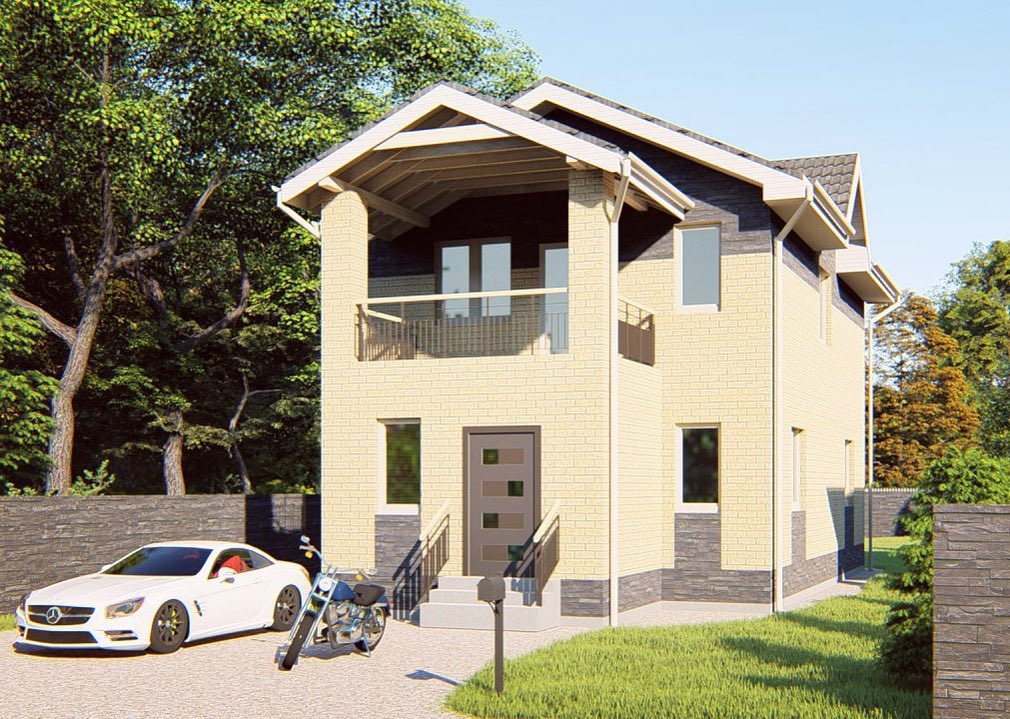
The project of a two-storey residential building with a total area of 140 m2
#BN_project
_________________________
Walls – lightweight aggregate + insulation
Foundation – bunch grill
Ceiling – reinforced concrete slabs
Roof – metal tile
Façade facing and artificial stone
_________________________
Draft of a design
work documentation
land plan
Supervision of the author
construction ️
Design price from 150₽ per m2
_________________________
# Houses designed
[ad_2]
Source
