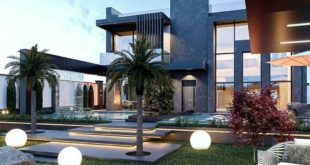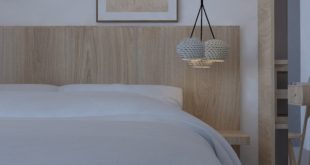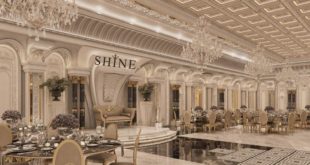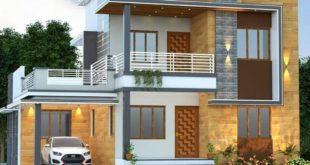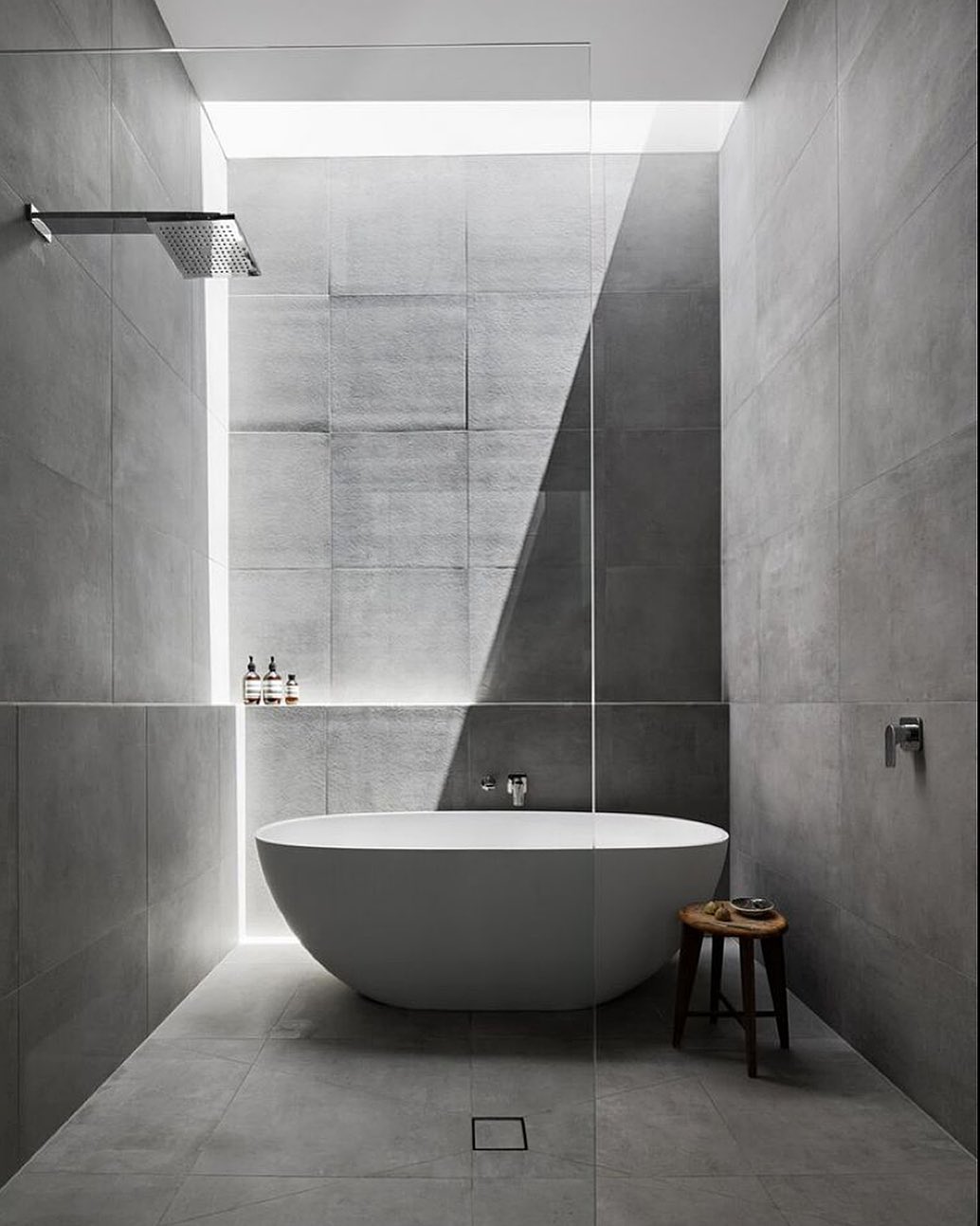
LATEST COMMENTS
.
Customers often ask “Make us a rough plan for the redevelopment and we’ll see if it suits us or not and then we’ll work together” 😀 and it’s difficult to explain why we don’t work because they think that this is easy and time consuming 🤪 I will try to explain to you how the designer / architect process works to make it clearer
.
Before we create a recovery plan we need to do the following:
📍 to arrive at the facility
📍Measure the premises
Delete the entire apartment
We usually think about the concept for up to 2 weeks and examine the customer’s way of life (planning depends on many factors so we have the special questionnaire that we give to acquaintances for this purpose).
And only after all these points do we give 1-2 finished planning options
.
And do you think we can do it for free and it doesn’t take long? Of course – no 🙃 That’s why we only deal with complete projects and work with every customer from A to Z to make living as functional and aesthetic as possible👌🏼
.
What is your opinion on this?
.
#3dsmax #coronarender #interiordesign #interior #bathroomdesign #lviv #design #designer #architect
