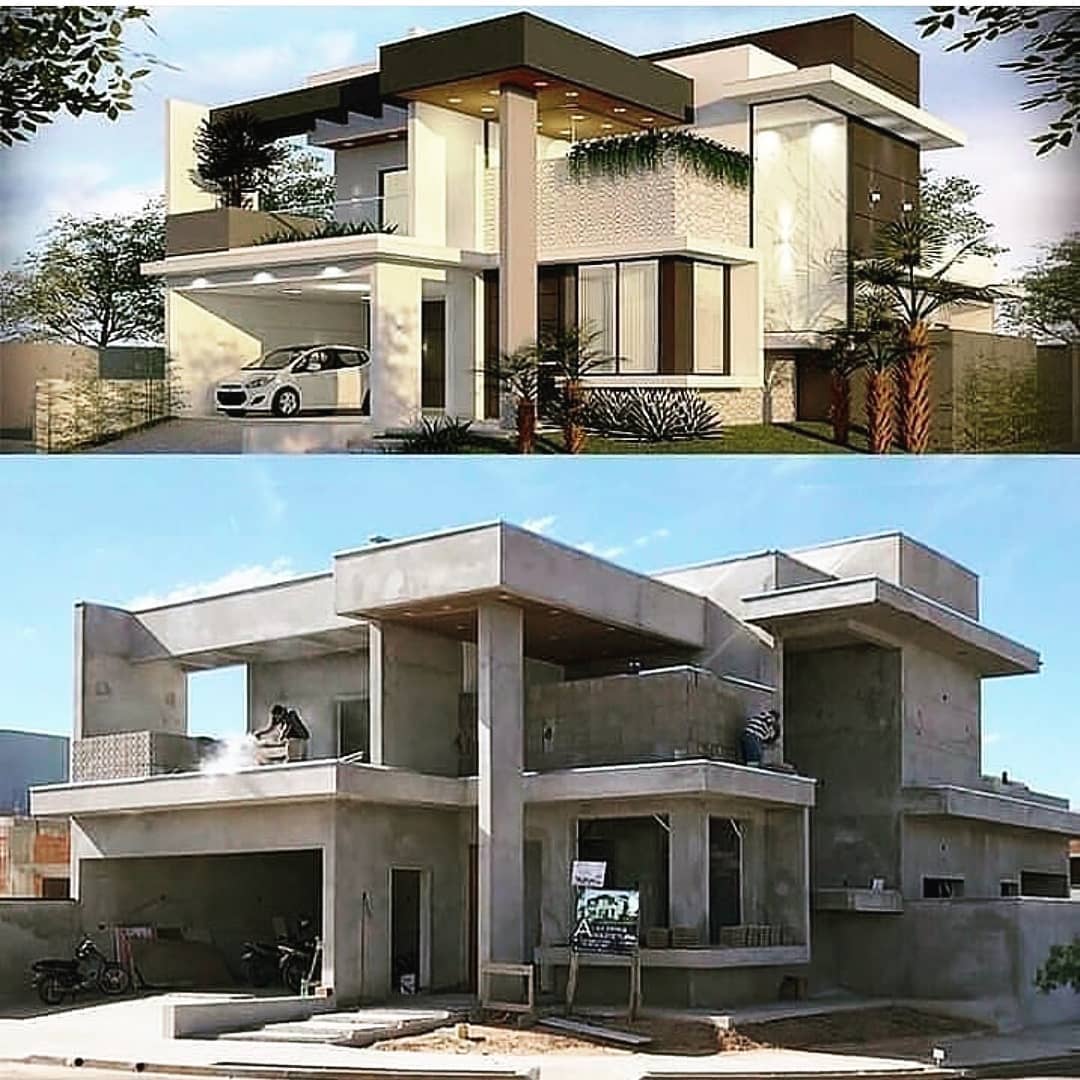
MODERN ARCHITECTURE RESIDENTIAL BUILDING Sketch MODEL and Real Construction on site. Image source @contemporaryhomenow ollowFollow more =================
IppenDouble tap =================
AgTag architecture students
========================
✍🏼 comment below
=================
OllowFollow admin @ samie_mulla👈
============================
👉Follow @ aperture_f2.1 .1
=========================== ”
#architecturestudent #architects_need #modernarchitecture #buildingconcept #buildings #moderndesign #architecture #architectureporn #architexture #modelmaking #landscapingdesign #rendermodel #woodenbuildingmodel #freehandsketch #handdraw #floorplans #preprationds #3dsaxax
#buildingconstruction #constructionsite #civilengineer #buildingconcept #civilengineering #civil #concrete #structure
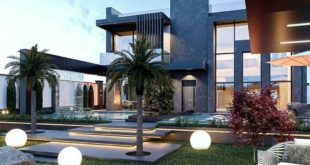
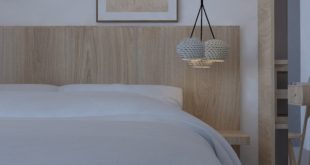
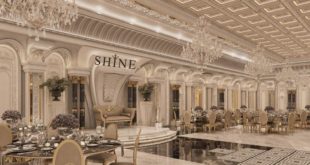
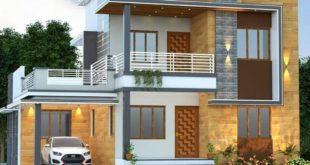
What is the cost for the Construction..? And what is the size of the site?
Hi what r ur charges for 3D design?
♥️