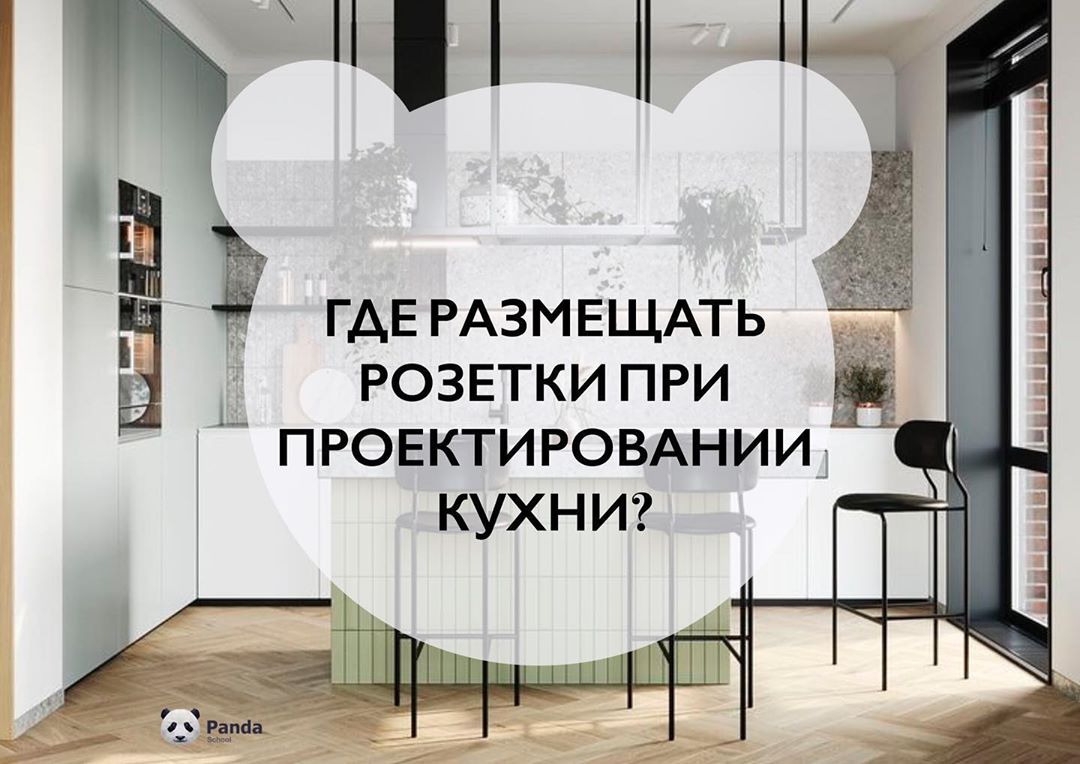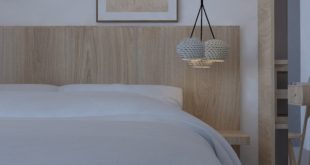
PLACE THE SOCKETS ON THE KITCHEN
• •
⚠️1. The stove and sink should not be close together. At the same time you should not spread the cooker and sink at different angles. Adequate sink and stove placement – this is the distance of a desktop.
• •
⚠️2. Drying utensils should be placed over the sink.
• •
⚠️3. When choosing a location for the stove consider the location of the kitchen vent. If you are installing the hood over the stove you may need to connect the cooker hood to the vent. This is usually done with a corrugated pipe or a plastic duct. Both types of ventilation can be hidden in a drywall box. You need to make such a box in advance during general kitchen repairs.
• •
⚠️4. When installing a separate oven you need to remember that a separate oven is almost installed in a dense wall. This means that all communications under the stove should not be more than 10-15 cm above the floor.
‼ ️ It is forbidden to install sockets in the kitchen directly behind the wall of the stove.
❗️ stove for stove ❗️
⚠️5. Be sure to plan the installation of powerful sockets for an electric stove. You need to place them under the worktop of the furniture area next to the stove. The installation height should be 60-70 cm from the floor. To facilitate access to the outlet for the oven you need to cut a hole in the wall of the desktop behind which the outlet is located. Remember that there should be two such sockets. One for the stove (32-40 amps) the second for the oven (16 amps).
⚠️6. Make sure there is an outlet for the hood. It should be 10 to 20 cm above the surface of the shelves and 30 cm to the right or left of the center of the hood.
⚠️ 7. Place the dishwasher outlet and the stove outlet behind the right or left worktop in relation to the dishwasher. The water supply and the outlet for the dishwasher are preferably distributed on different sides. This increases the electrical safety of the kitchen. The socket must have an IP 44 index and a current of 16A.
⚠️8. Plan the supply of the kitchen sink at a height of 40-50 cm above the floor. On the installation axis of the sink mixer.
• •
CONTINUED IN COMMENTS👇🏼
• •



