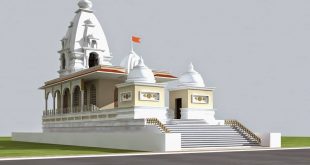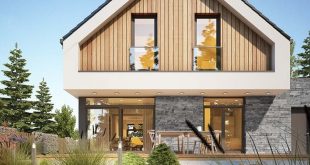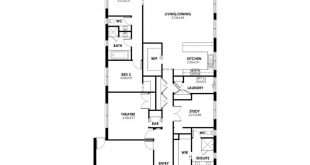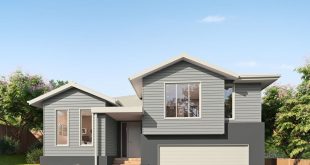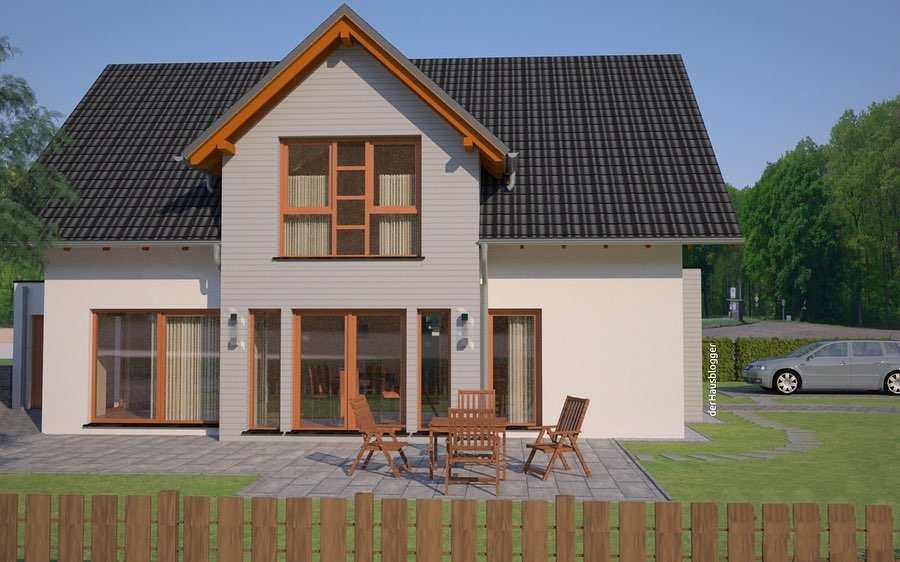
This saddleback house, well over 146 m² in size, was planned by a young couple, who had the luck to get a lot from their parents. Therefore, they were able to realize their dream of owning a home very early.
As a room program, the couple on the ground floor wanted an open living / dining area, a separate kitchen with adjoining supply, the utility and technical room and a guest bathroom with shower. In the attic I should plan two children's rooms, a parents' bedroom, an office and a family bathroom.
The exterior of their new home, the couple wished modern with black roof, white plaster, wood-colored windows and a shade of gray.
Every person is different, so each home is different.
Could you imagine this color combination for your dream house?
[ad_2]Source
