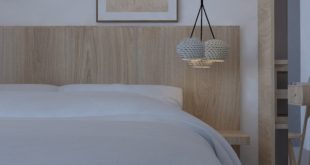


🔷 useful course of SPACE SCHOOL 👉 @ 3dsmax_space. Course: "REVIT – from concept to pre-project phase"! This course is the start for you and your future career.
⠀
The course has a unique learning approach. You will go through the stages of creating a project concept finding a form to a pre-built solution that will lead to the subsequent phases of design and work documentation development. This course is suitable for both beginners and experts who are new to BIM technologies and REVIT.
⠀
Now put "+" in Direct 👉 @ 3dsmax_space to learn more. 🔷 Who needs REVIT:
⠀
1. Beginners in Design Architecture and Design:
⠀
– students from the 1st to the last degree program of the architecture universities;
⠀
– high school students preparing for admission to architecture universities;
⠀
– Designers who want to start with architecture.
⠀
2. Those who are already in the profession:
⠀
– designers and architects who want to optimize and accelerate their work and shorten time by 2-3 times or more;
⠀
– students from construction universities receiving a specialization in construction;
⠀
– architecture offices and offices;
⠀
– Architectural departments of development companies.
Result:
⠀
– An object in your portfolio;
⠀
– Mastering Revit Program;
⠀
– Faster execution of your design tasks 2-3 times;
⠀
– familiarity with the conceptual design approach;
⠀
– Optimization of routine tasks multivariate and fast search for form and spatial composition;
⠀
– Ability to load the technical and economic indicators and the volume of material in a few clicks.
⠀
And these are not all advantages of this program!
⠀
🔷 Only the FIRST WEEK and ONLY for the first 20 lucky ones the best offer applies! Such prizes will not be more! Instead write "➕" in Direct 👉 @ 3dsmax_space leave a request and you will be contacted shortly. Start of the first stream: 7th of November.
⠀
_________________________________
⠀
#revit #courserevit #3dsmaxcorona #3dsmax #3DFedor #courses3dsmax #coronarender #AutoCAD #3d #3dsmaxcorona #3d Visualization #3d Visualization #3DFedor #3dsmax #3d Fedor #Visualization Interior #Visualization #Interior #designer Interior
Source





