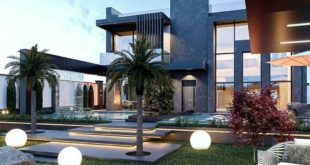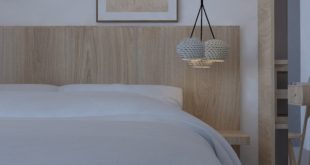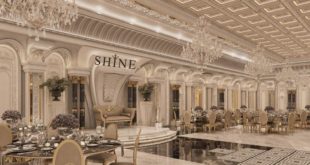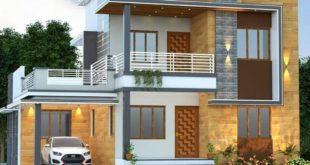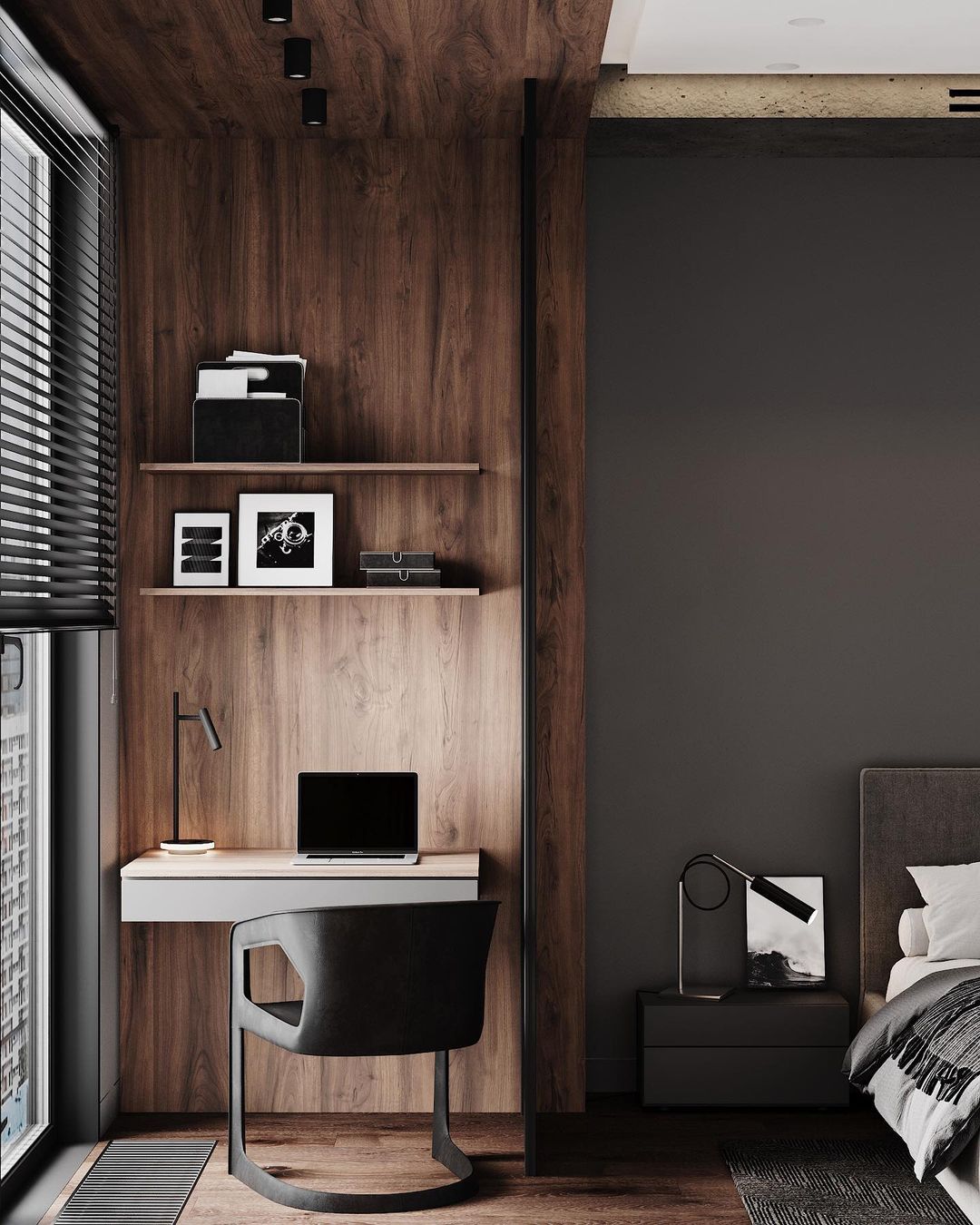
Visualization of the working area in the guest room from the Zilart residential complex project.
⠀
➖design: @design_shatalova
➖Visualization: @ 3.d.interior ⠀ ————————————————————— ⠀ #3dvisualization #3dvizualization #3dvisualization of the interior #visualization of the interior #looking for a visualizer #working area of a window #mdfpanels #visualizermoscow #3dviz #3dvisualization #3dvisualizer #3dsmax #3dsmaxdesign #3dsmaxrender #3dsmaxcorona #coronarender #3drender #cgiart #cgartist #perfectworkplace #workplacedesign #bedroomwithaview #mordendesign #minimalism #minimalismdesign #minimalismdecor #render_community #render_community
